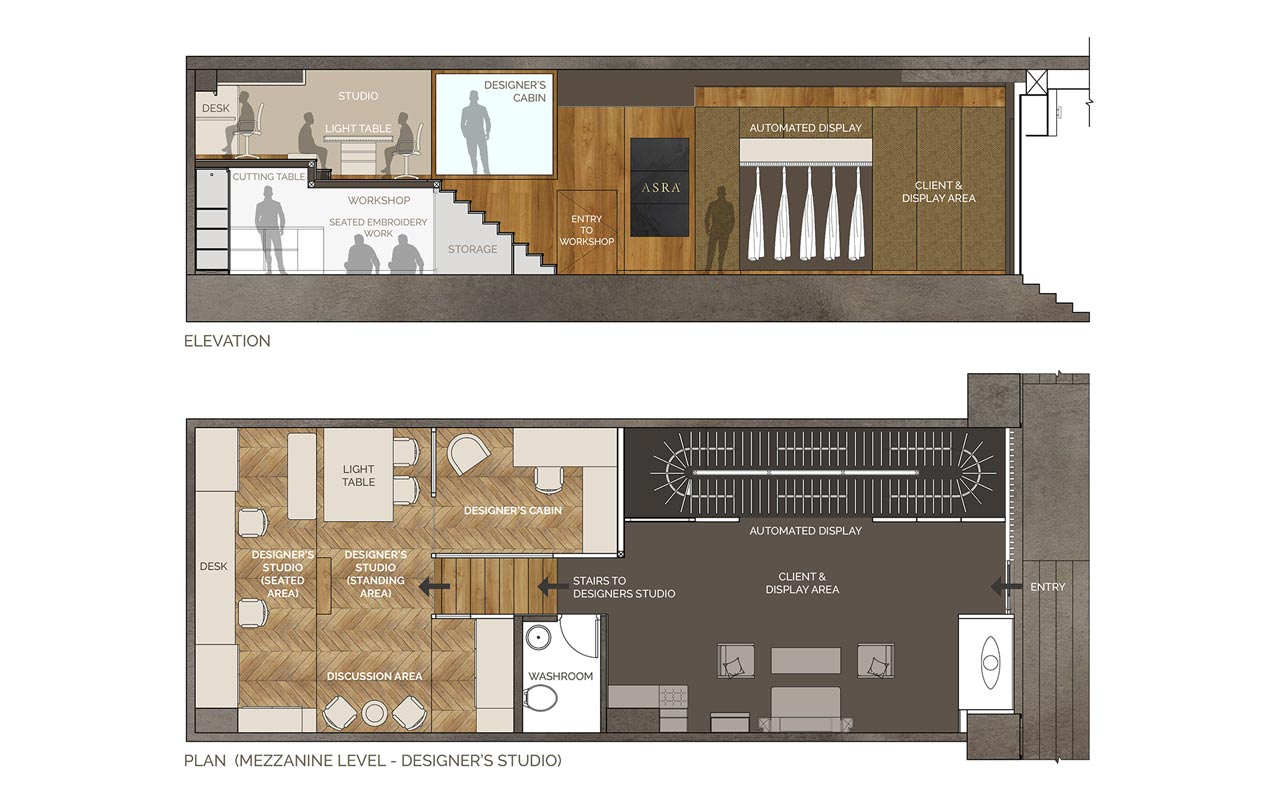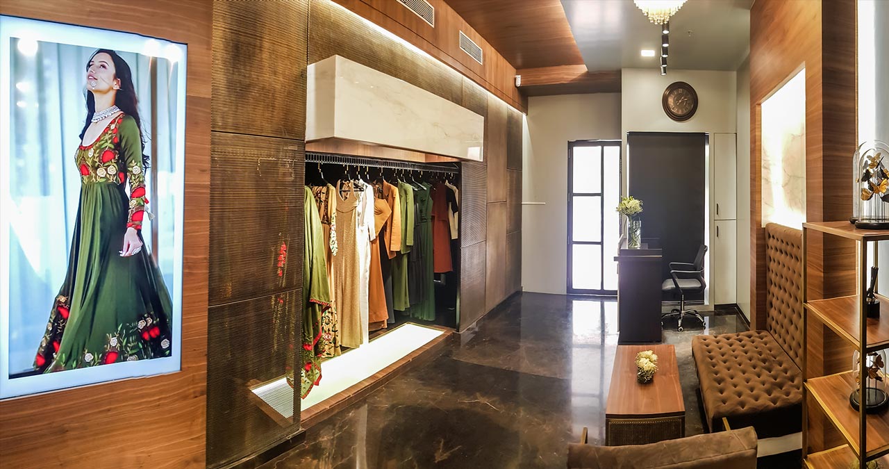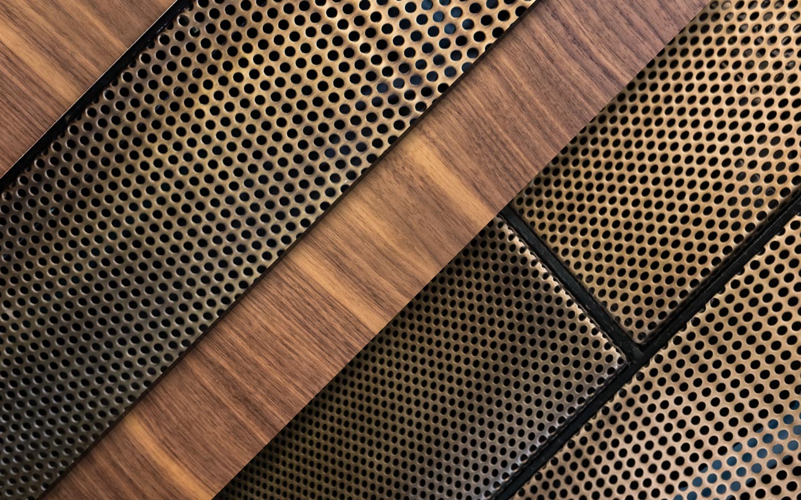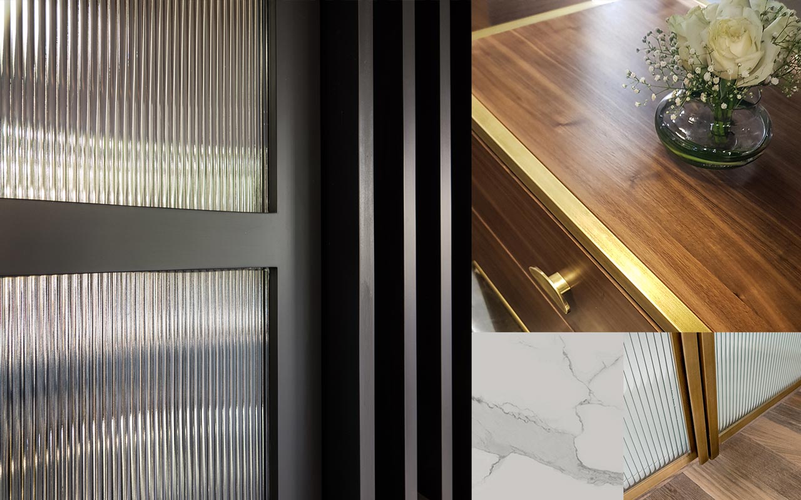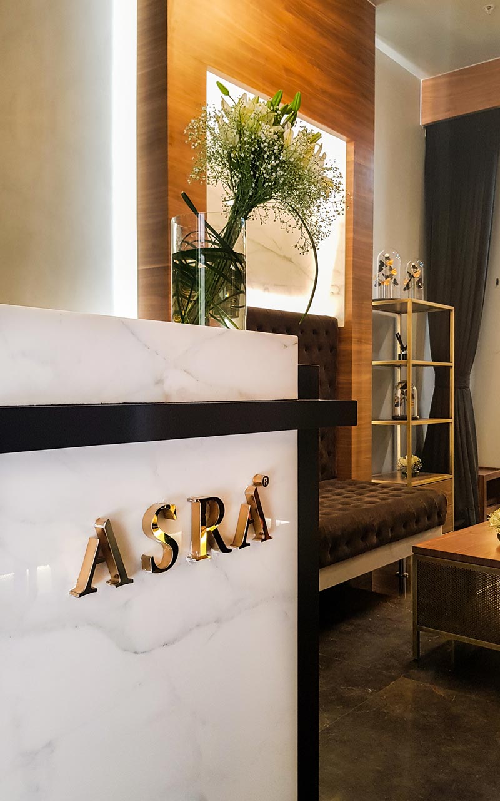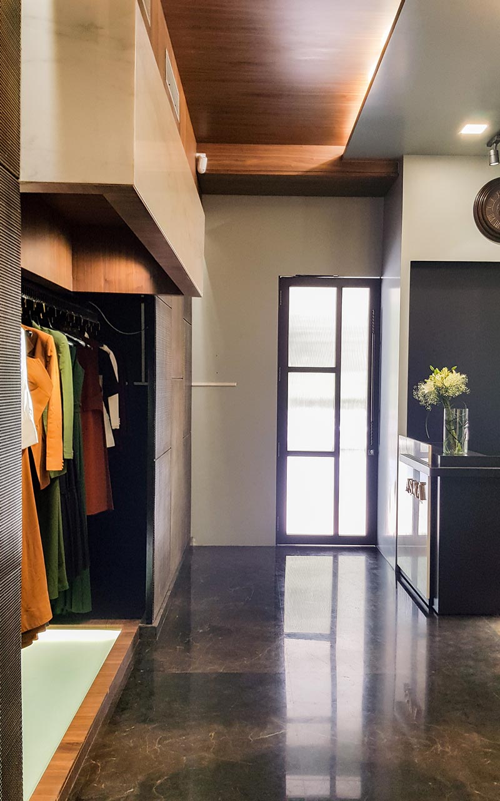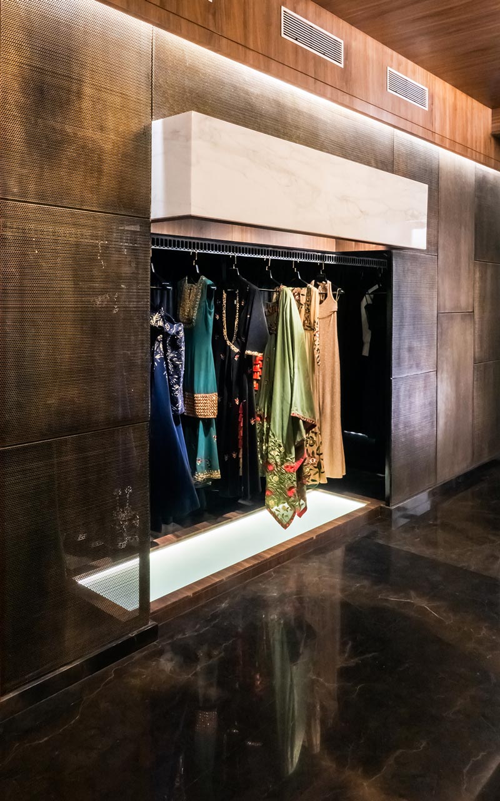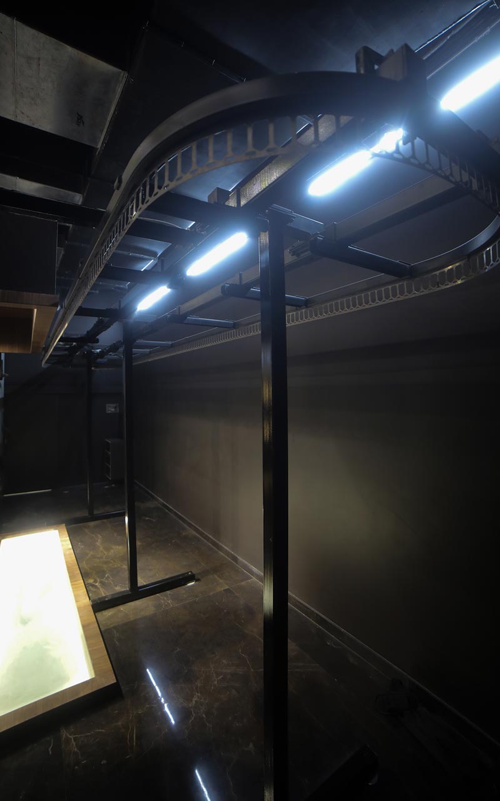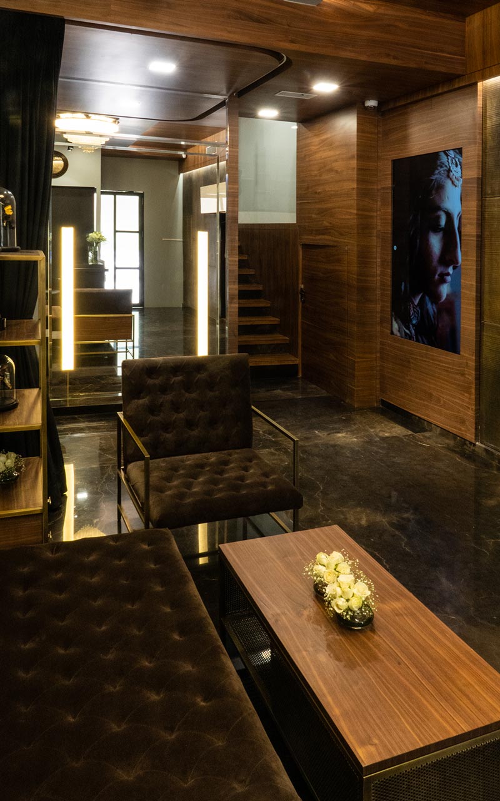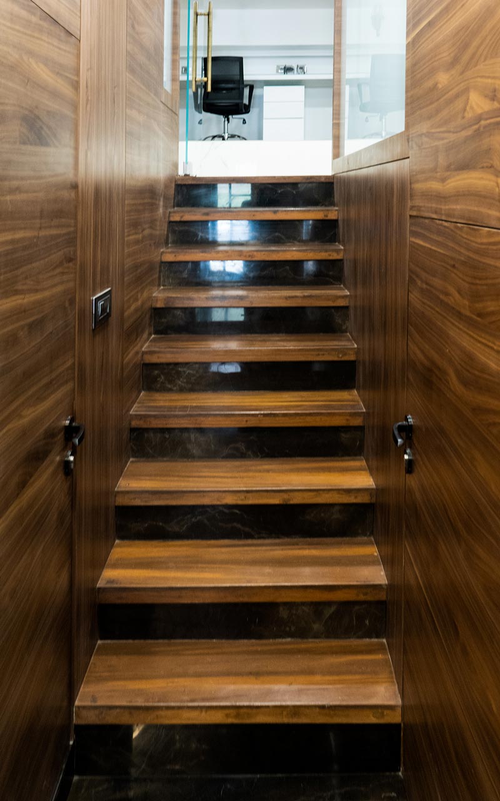The brief was to design a multipurpose space for Asra, a fashion label that specialises in bespoke bridal and occasion wear. The 800 sq ft space was to accommodate a retail store, designer’s studio as well as a workshop with sewing stations, cutting and embroidery tables.
The Store Experience
For the first time in the country, an automated clothing conveyor was used in a retail context to provide a luxurious and unique retail browsing experience. Customers, who visit by appointment only, do not need to go to the clothes. The clothes come to them while they are comfortably seated, while enjoying a cup of coffee and refreshments. The display design ensures that each outfit gets equal focus and attention since only a few garments are seen at a time through the perforated brass display facade. The idea was to provide a private and intimate shopping experience where the customer can choose an outfit and discuss customisation options with the designer’s team.
Multipurpose spaces
One of the biggest challenges in this project was sculpting three separate spaces with three different functions within the relatively small 800 sq ft area. This was done by creating a multilevel mezzanine that judiciously uses the 11′ 10″ available total height to allocate spaces based on their functional parameters. For example, the designer’s studio on the mezzanine level and the workshop underneath it were divided into sitting and standing spaces, and arranged so that a sitting space on the top level coincided with a standing space on the bottom level.
